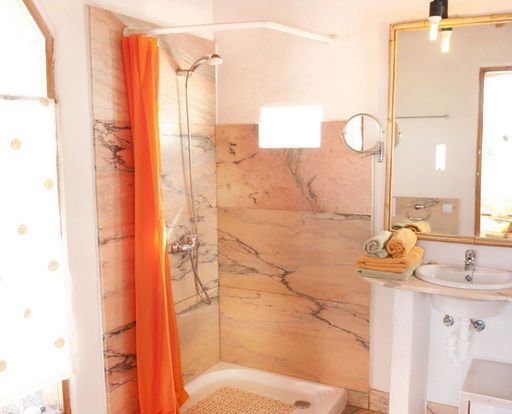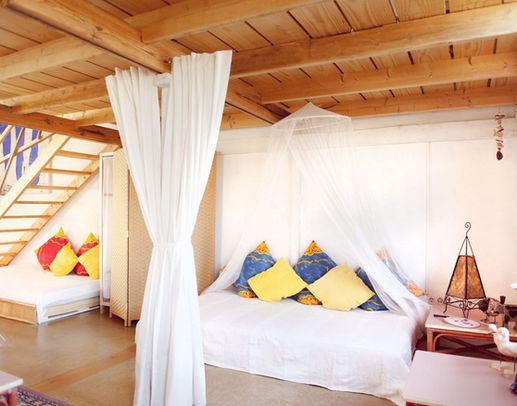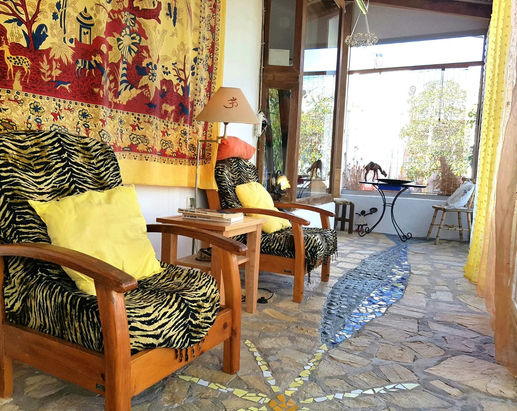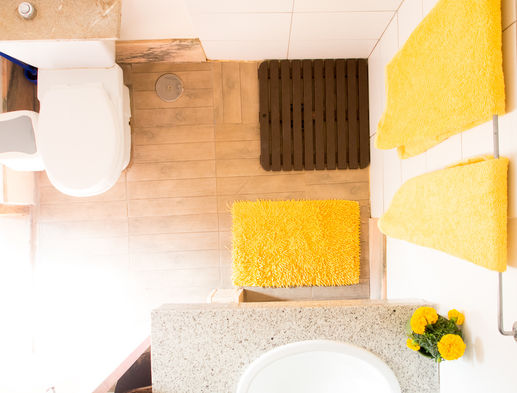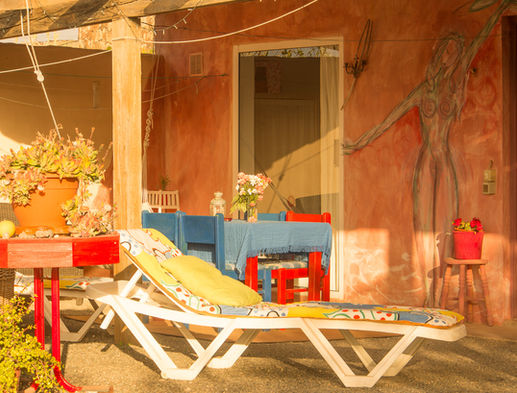OUR HOUSES
Casa Aire
Casa Aire is a big and open space duplex with a warm Berber atmosphere.
This house, loft style, highlights its airy distribution with bright windows to the central patio and the garden.
It has two double beds with large cushions that can be used as sofas, a spacious living-dining room and kitchen with a beautiful window to the terrace.
The bathroom is built in the warm tones of pink marble, and it has a nice window, shower and various accessories.
This house invites you to enjoy its exteriors with its two private sunny terraces with garden furniture.
One of them is in the front facing East offering sun all morning and the other one faces South and access to the large interior patio with native plants and trees.
84 m² apartment together with the loft
and 4m high ceiling.
Casa Fuego
Casa Fuego is a large and open space with spacious rooms and a warm Berber atmosphere.
This house has two double bedrooms built on a wooden duplex, which gives it a maisonette charm.
The lower floor has two different rooms: a living-dining room with two sofas and a full open kitchen, and the other room has a large glazed gallery with lots of light that can function as an extra bedroom.
The bathroom is bright and spacious and has all the necessary accessories and a bidet.
In this house you can enjoy your two private sunny terraces with sun loungers, hammock, table, and barbecue.
An east-facing front terrace with sun all morning and the other south-facing terrace with afternoon sun. From both you can see both sunrise and sunset.
65 m² apartment and 3,8m high ceiling.
Casa Tierra
Casa Tierra has its interior architecture made up of the noble element of wood as a symbol of a tree rooted in the ground therefore it is connected to the universe.
It is a bright and diaphanous house in a spacious loft-like room that allows light to filter into the spaces without obstacles with the warmth of a Berber atmosphere.
With a regal wooden floor and accentuating the typical architecture of the place, the ceiling has also been built with this noble material.
The entrance is a charming example of an old patio with central blue fountain integrated refreshing the sunny afternoons. It has a living room and a bright open kitchen.
The marble bathroom has a full shower and accessories.
In this house you can enjoy the terrace with access to the central patio and another upper terrace built in wood from which you can see the town of Tarajalejo and the sea.
60m² apartment together with the loft,
3,80m high ceiling and 20m² upper terrace.
Casa Agua
Casa Agua is a very spacious house with two spacious floors. Formerly it was the painting workshop of the artist, Elvira Isasi.
It also has a covered porch with a large window that gives way to the exterior light of the central patio of beautiful native trees.
It has an interior and a very large exterior kitchen, with a central table, sofa and hammock to enjoy peace and tranquility.
It has two large terraces, one facing east and the other facing south where you can enjoy the sunset in the late hours of the day.
110m² apartment together with the loft
and 4,35m high ceiling.
Casa Luna
Casa Luna is a bright and diaphanous space in a spacious room, formerly an art gallery.
We have designed it in two different environments of warm Berber style to be able to fully enjoy the spaciousness and light that filters through each corner at different times of the day.
The house has majestic doors and windows.
The double bedroom is built into a wooden loft.
On the lower floor there is a living-dining room with an open kitchen.
The bathroom is very spacious and has a dome through which light filters through reflecting different colors on the walls creating a beautiful Arab bath effect.
58m² apartment and 3,85m high ceiling.
Casa Espiral
La Casa Espiral, es un estudio luminoso y acogedor con cocina americana y todos los utensilios necesarios.
Tiene un baño exterior con ducha y terraza, con hamaca y tumbonas.
Su fachada está pintada con murales en tonos anaranjados por la artista Elvira Isasi que invitan a disfrutar de la puesta de sol.
Apartamento de 31m² y 2,50m de altura.
Casa Armonía
Casa Armonía is a place as its name suggests to enjoy the peaceful magic of the place.
Oval-shaped, this two-room house has a large outside terrace.
The interior design is dominated by wood and large windows that give way to natural light.
The upper floor is spacious and built with wood and the lower floor has two kitchens: one interior and one exterior with access to the terrace.
As in the rest of homes, all the details are cared for and created with love to feel at home.






































